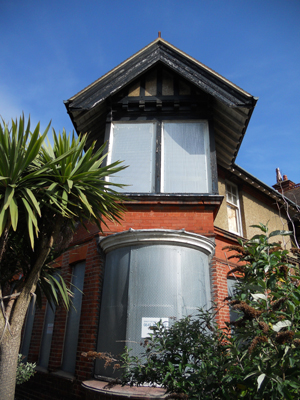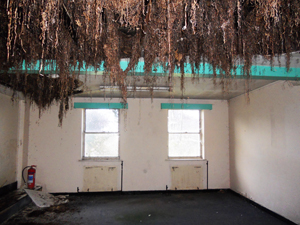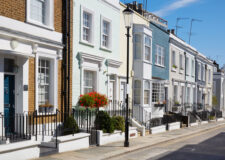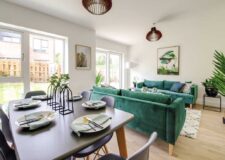Robert Nemeth on Park House
When permission was granted to redevelop Park House, I knew that I had to see inside before it was gone forever.
Park House is the large Edwardian mansion between Goldstone Crescent, Hove park Gardens and the Old Shoreham Road in Hove. In its heyday, the sumptuous residence was defined by a full-height corner bay with a protruding semi-circular window on the ground floor, several generous Mock Tudor gables, and various rubbed-brick details with ultra-slim mortar lines. Modern extensions were presumably added when it served as accommodation for Bellerby’s Language College. The Hyde Group bought the complex in early 2008 with a view to demolition.

Hyde started by submitting plans for an identikit block of flats, which were turned down, as was an appeal. This ultimately prompted the developer to knuckle down and present something decent. Plans by Andy Parsons of Brighton-based Yelo Architects were eventually passed in April for a yellow brick and zinc L-shaped block of 71 flats.
When I met Andy and Tom Shaw from Hyde on site to explore what had by then become a derelict squat, none of us had any idea how dreadfully the building had been treated by the squatters.
To get inside, we first had to get past a most necessary anti-intruder door. The original had been lain down on its side within the entranceway. Everything else of value has been stolen, including radiators and copper pipes. Large parties had quite clearly taken place within but the building more resembled the invaded colony in the film Aliens than the set of, say, House Party. In one hallway and adjoining room, insulation was hanging from the ceilings in a way that made it look like an upside-down jungle.

By the end of the summer, Park House is likely to have been demolished. I am glad that I got to see inside properly – without breaking in.
robert@buildingopinions.com
www.buildingopinions.com





















