PortZED development is given a new lease of life in Shoreham
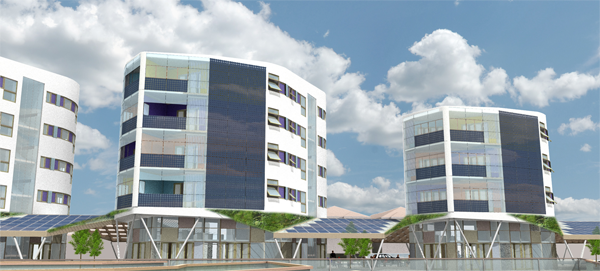
Sustainability matters
As Shoreham Harbour’s visionary PortZED development is given a new lease of life, Latest Homes hears from Colin Brace of BohoGreen to find out more
The Brighton and Hove City Plan goes in front of the Planning Inspector this autumn which highlights the city’s urgent need for new housing. A reasonable proportion of this could be built in Shoreham Port provided that the planners approve schemes of sufficient height and density to meet our housing target.
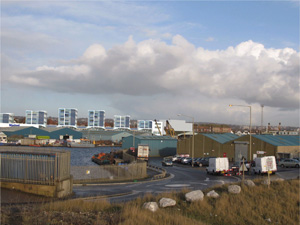
Sustainable developers BohoGreen have designed a scheme that takes an unloved strip of urban wasteland and warehousing in the north east corner of Shoreham Port and turns it into a vibrant modern and sustainable development to be known as ‘PortZED’. “PortZED will provide homes and community facilities while achieving zero carbon status and raising the profile of the city when it comes to quality architectural ventures and eco-friendly building projects,” says Colin Brace of BohoGreen.
“As part of the Shoreham Port Masterplan, this section of the port is considered as having the greatest potential for change and being suitable for mixed use residential and commercial development creating a ‘waterfront’ destination including restaurants, café, bars and other commercial uses as part of its Eco Quarter concept. In the short term, the unsightly area of wasteland will vanish and be replaced by PortZED, a fully sustainable, zero carbon development acting as the forerunner and gateway to the proposed Shoreham Port Eco Quarter.”
Working with top architects APZED; a partnership between two award-winning practices Alan Phillips Architects (APA) and world renowned zero carbon designer Bill Dunster of ZED Factory, the proposed PortZED development is a project born of a passion for environmental issues and for great design and also the need for new homes. Should it get the support and permissions needed to go ahead it will transform a slice of our coastal border from derelict wasteland to stylish residential district with massive appeal.
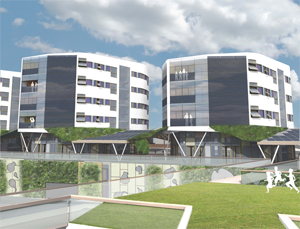
Following the refusal of the first PortZED planning application back in 2012, the BohoGreen project team have listened carefully to local residents’ concerns. “We have removed the helical wind turbines from the scheme and varied the height of the six buildings thus rising from three storeys on either end to five storeys in the middle providing a ‘wave’ effect accentuating its seafront location,” says Colin. “The new PortZED design still manages to achieve its zero carbon status through the inclusion of photovoltaics, solar thermal, ground and air source heat pumps and natural ventilation throughout.
The proposal responds to the seafront and portside location with the form and positioning of the six buildings being maximised to harvest the natural resources of the sun and wind to generate the development’s energy and natural ventilation requirements. The proposed development at Kingsway in Hove now comprises 52 apartments (reduced from 67) both private and affordable, built over a mix of retail, offices, food and drink outlets and cycle storage, linked together by a recreational landscaped deck and arranged as a terrace of six aerodynamically shaped buildings separated by eight-metre-wide voids providing views to the sea. “Beneath this deck at Basin Road North level will be a car park, cycle workshop and further retail unit,” Colin continues. “An increase in employment will go hand in hand with the construction of such a pioneering scheme by way of local construction jobs, building management and fulfilling the commercial employment opportunities available within the completed scheme.”
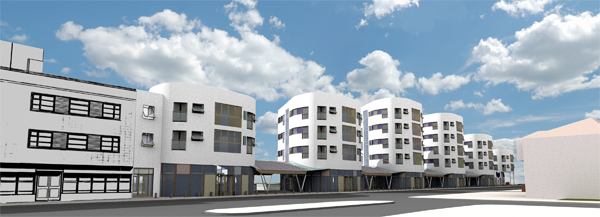
The Shoreham Harbour Regeneration Partnership recently commissioned an independent study by the Building Research Establishment (BRE) which concluded that the PortZED site is able to accommodate a taller set of buildings than early research had suggested “…provided that there are gaps between the new buildings to promote views… and a sense of openness… the new buildings could be five to six storeys above Kingsway allowing the residential buildings on the north side of Kingsway to receive enough sunlight provided the height guidance above are met.”
“PortZED will make a positive contribution to the urban context of this neglected part of the city and act as a catalyst for the future redevelopment of the Port,” says Colin. “By raising the profile of sustainable technologies through the use of visible building integrated renewable apparatus within the scheme, PortZED will go a lot further in terms of its ambitions and longevity than any other sustainable development built in recent years thus becoming a building for life. PortZED will demonstrate how our city can live within its environmental limits whilst achieving much needed housing density.”
PortZED is due to be heard at the planning committee at the end of October and the challenge will be whether its committee members will promote the interests of the city and future residents above local opposition to the scheme.
The planning application number is BH2012/04044 and further details can be found on Brighton & Hove City Council’s website – planning section: www.brighton-hove.gov.uk
www.bohogreen.co.uk/portzed





















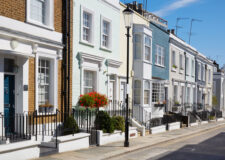
The only way is up! Good to see that people have started to see that we live in a city which has very little in the way of available land and if we want to keep our parks, open spaces and the Downs, then we must be bold and forward thinking and start building taller like just about every other city. Let’s look to the future, not dwell in the past.
The ‘unloved strip of wasteland’ is directly opposite residential properties that currently enjoy open views to the sea. The developers have not really ‘listened carefully to residents’ concerns’ as the amended planning application is still felt to be unacceptable because of its height and form by many people in the locality. I am confident that the planning committee will continue to listen to the concerns of local people and once again reject the application when it is considered at the meeting at the end of this month.
Oh if only life were as simple as the article and your first comment from M Jenkins describes.
I live in a road opposite the proposed site and am in principle in favour of a new devlopment being built on the waste land referred to.
Having recently moved from London, where lots of new buildings have made the city modern and a lovely place to live, I love the idea of living in a similar environment in Hove.
However, the developers HAVE to listen to the views of the exisitng residents, who after all were here first!!
The buildings proposed are too high, too concentrated and will affect the quality of life of a large number of the existing residents’, so the plans MUST be amended.
This is a very small site to achieve the outline that is required. It is good to see local architects being involved in the projects too. Funnily enough if this project does happen one of Brighton’s biggest architectural practices will have to move!
It is really important to point out that residents are listened to but a view isn’t a right, it’s a luxury. Now if the height of a building casts a shadow over your property (known as Right of Light) this is very different and is a reason for rejection.