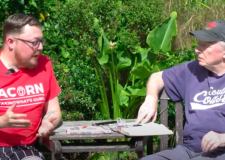Extra space solutions with Harrison James
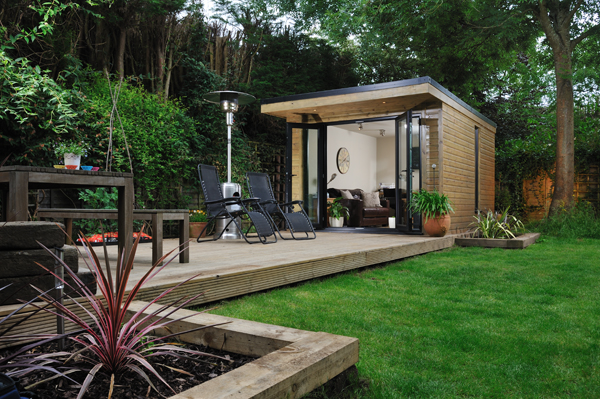
Inside Out
Are you turning yourself inside out trying to solve the problem of needing extra space? If so, then Harrison James has some exciting solutions
Space is of the essence when it comes to homes. We all seek a place to live that offers us the space we need. But that need can so easily change. Our circumstances change; we have families, we may need a home office, or an elderly relative may need to move in. It could be as simple as a desire to create a private space into which you can escape, whether it’s away from the family or from the hurly-burly of modern life.
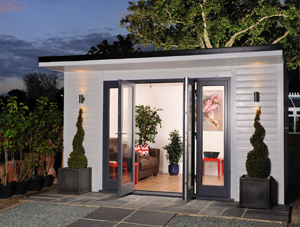
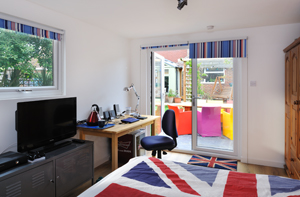
For many people in such a situation their first response would be to up sticks and find a new home that offers extra space. And for some that is the right answer – but is it the best solution? Harrison James has some very exciting and interesting ideas to offer in the form of contemporary garden rooms.
James Willmott and Mark Emberson are the men behind Harrison James. They have known each other for 13 years and met whilst working together in the garden leisure industry.
“We always wanted to set something up together, and I suppose it has taken a long time to do, but that was because we were waiting to find exactly the right thing, which we are now confident we have,” says Mark. “We have been trading as Harrison James for just over a year and we are really pleased with the way things are going.”
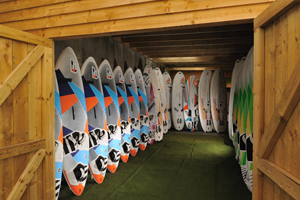
Mark had launched Best Cabins, a company that supplies and builds log cabins. “The log cabin answer is great for someone who does not require a more permanent solution. I have run that company for five years but we became very aware that there was a different market out there, people who wanted something more bespoke, more permanent and indeed more stylish. A log cabin can look rather incongruous in a small urban garden.”
In a very short time Harrison James created that stylish modern alternative and already they have a list of very happy clients who have been delighted with the service they offer. “Our showroom is in a garden centre where clients can see actual examples. But the real work is done when we make a site visit to a potential client’s home. It is only then that we can really explore the opportunities. We analyse the available space and ensure the brief we get from the client is thorough so the concepts and plans we create will tick all the boxes.
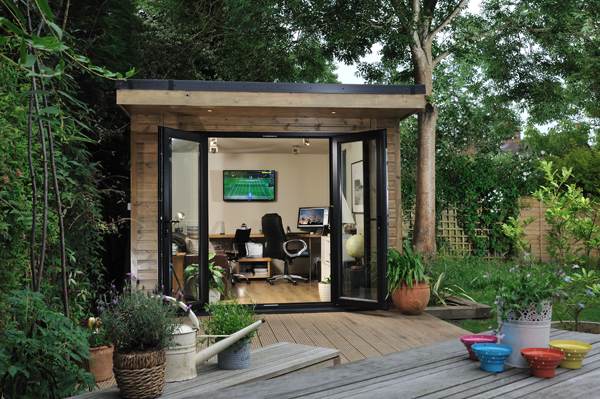
“We both have different ways of working. Tossing ideas around between us works well in that respect and we find that method helps us come up with great solutions to suit every clients’ needs. These garden rooms are truly bespoke, no two are the same, as they are created to fit exact spaces and exacting demands.
“These garden rooms are truly bespoke, no two are the same, as they are created to fit exact spaces and exacting demands”
“In our first year we have already built 17 contemporary garden rooms and we have a list of waiting clients. One of the real benefits of solving a need for extra space with us is that the whole process is far less intrusive than having an extension built or a loft converted. Our build process takes place partly off site and then only in your outside space. Apart from needing an access route, your home life need not be disturbed.
“Once the designs have been created and approved by the client the panels are prefabricated by
us and then assembled on site.
The basic structure can go up in one day. Then we bring one of our build teams for all of the specialist works. We bring in an electrician for one day to connect things to the main supply and the same with a plumber to connect to the main drain and water supply.”
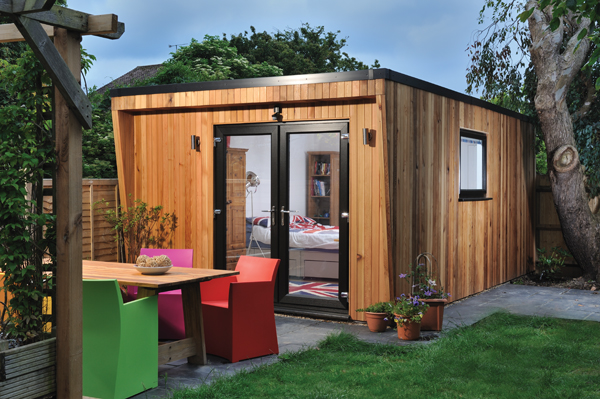
James adds: “One of the big benefits is no planning permission is required as long as the building is under 2.5m high and takes up less than 50 per cent of your garden space. Most of the builds tend to have a flat roof but one client specifically requested a pitched roof and we were able to do that.”
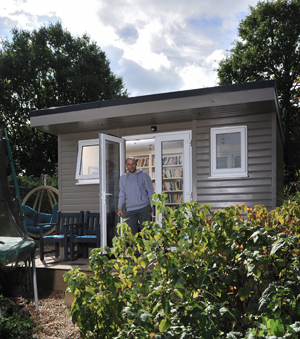
“Both of us are available to our clients throughout the whole process, from early meetings, construction and right to the finish,” says Mark. “Right now we have an average build time of ten working days on site, far shorter than a conventional extension or a loft conversion. And although we are already busy we can still offer a maximum lead time, from contract to completion, of approximately six weeks. Right now we are already taking on extra building specialists to cope with the growing demand for our products. We can also work year round without any discomfort to our clients as we never need to take out a wall in your existing home or open up the roof. That also means that as well as minimum disruption there is minimal mess too.
“We are also working using the best specifications to make our builds sound, they are fully insulated to a standard, far higher than most existing homes. We can advise on and install solar panels, top specification water and waste management systems, and state-of-the-art cabling for internet and home entertainment requirements. In addition, we can design and build custom-made furnishings. We see it very much as our role to extract the fullest possible brief so that nothing is left to chance. We will discuss where you want things from windows and doors right down to lights and plug sockets.”
Harrison James offer a free quotation service with no hard sell. Appointments are made to suit clients either at their home at a time that suits them, or at the showroom which is only a 30 minute drive from central Brighton.
“Appointments will be followed up by email a week later,” says James. “This is a totally personal service and you will always deal with either Mark or myself, that is how we like to work and we believe it is why we have so many satisfied customers.”
Harrison James, Old Barn Nurseries, Dial Post (A24), Nr Horsham, West Sussex, RH13 8NR
Call 01403 713766 or 07791 685 274, www.contemporarygardenrooms.com



















