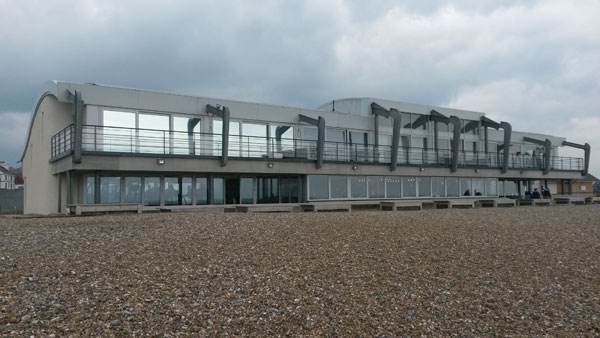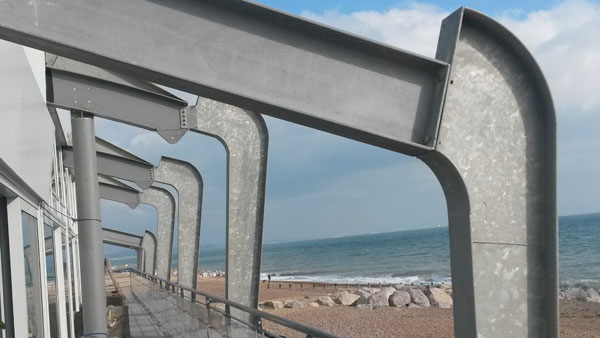Building Opinions – Robert Nemeth: Lancing Beach Building revisited

Back in 2014, I wrote about a huge unfinished building on the beach in Lancing. The background was curious. Prior to Alex Hole and his father, John, purchasing the building at auction in 2011, plans were being progressed to create a 350-seat Indian restaurant on the site. That ambitious venture never came to fruition.
When I first visited Alex and John, an impressive project was clearly underway but far from completion. The building is now pretty much finished and home to Perch, an immensely popular restaurant/cafe with 160 seats and 42 members of staff, that is run by Alex. The interior features power-floated concrete floors, lots of old scaffolding planks, and exposed electrical conduits. Alex did much of the design work himself but had a little help from Paul Nicholson at Chalk Architecture.

Much of the rest of the design was the brainchild of renowned eco-architect Bill Dunster of ZEDFactory. I particularly like that the original sea wall was incorporated, and a pebble-filled gabion wall added. Unsurprisingly, the building is packed with green features such as a zinc roof, triple-glazing, under-floor heating and solar panels. Indeed, my visit in 2014 was down to that year’s Eco Open Houses event.
Above Perch, and the gym next-door, are three whopping flats with unhindered views of the English Channel. There’s also a mini-hotel area but this is empty currently and may well end up as something entirely different.
I’m delighted that Alex and John persevered. Not only is Perch popular with Lancing locals and visitors alike, the building is just right for its seafront location; in a not dissimilar manner to Shoreham Harbour Lifeboat Station and some of the more tasteful houses on Shoreham Beach nearby. I wholeheartedly approve.





















