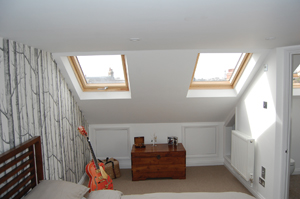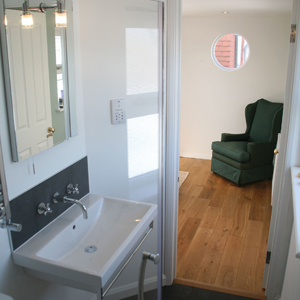Going up

Latest Interiors looks at ways to unleash the practical and financial potential in your loft
With the market slow and space at a premium, more and more of us are moving up instead of moving out. If you’re short on space – but love where you live – then a well-planned loft conversion could be just what you need. This week, Latest Interiors is moving up in the world.
Room with a view
Loft conversions are one of the most popular home improvements. And it’s not surprising: A good conversion can add an average of 200 – 300 square feet of living space to a property without incurring moving costs, increasing its value by upwards of 15 per cent. In Brighton and Hove, where there’s a shortage of family-sized properties, it could be even more – and it could give your home the competitive edge when you come to sell, too.

The most common (and affordable) loft conversions are Velux or roof-light conversions, where flat windows are laid into the roof to provide light and ventilation. Coming in close second are dormer conversions – a boxed extension that adds head height as well as extra space in small lofts. Dormers add space to small lofts and, done well, look more ‘integrated’ than simple roof-lights.
But loft conversions aren’t suitable for all homes, and there are some minimum requirements: A good rule of thumb is that at least half the usable space should have a head height of 2.3m. There also needs to be enough room for a permanent staircase. Sadly, some types of roof just aren’t suitable for conversion, and any alterations to roof line or shape are (currently) unlikely to be favoured by planners (see http://www.brighton-hove.gov.uk/downloads/bhcc/localplan2001/01SPGBH_Roof_Extensions___Alterations.pdf ).
Head space
If a loft conversion is out of the question, but you’re lucky enough to have head space in your home, make the most of it by adding a mezzanine level. Perfect for Victorian and Regency properties where ceilings – especially ground and first floor – tend to be high, a well-planned mezzanine can increase floor space by up to 40 per cent without detracting from the architectural style of the room (or damaging original features). Where ceiling heights exceed around 3.5m, a simple gallery-style mezzanine can add valuable sleeping and workspace, and small second bedrooms can benefit from a mezzanine-style sleeping area. Many conversions use the space beneath a mezzanine to house kitchen or bathroom areas, with additional storage.
Ask the experts
However awkward or individual your space, there are usually ways of improving and increasing it. Get an expert opinion: Most companies will give you a free initial quote, and the benefit of their experience will have you upwardly mobile in no time.





















