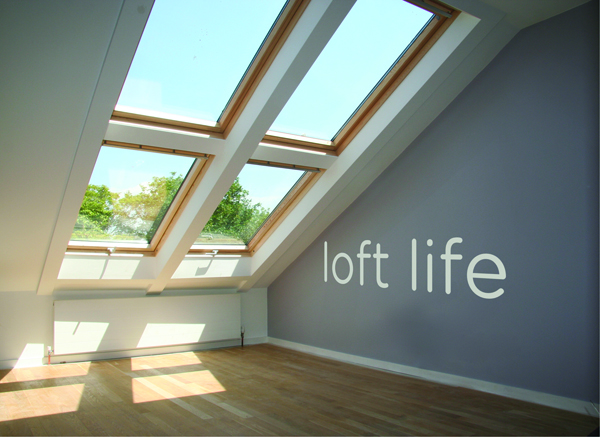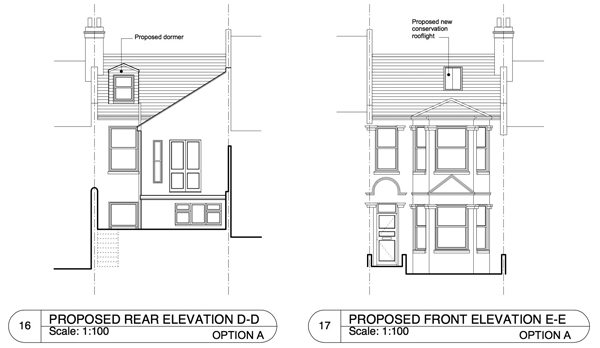Ten things to consider when planning a loft conversion

Ascend to new heights
As the post-Christmas blues begin to subside and home owners’ thoughts turn towards improving their homes (or even moving house to gain that extra space for their families to grow) we look at some of the options with loft conversions.
1. To get planning permission or not?
Not all loft conversions require it; if your property is in a conservation area it’s unlikely you could have a loft conversion without planning permission; if it’s outside a conservation area you could apply for a Certificate of Lawfulness (COL) which would avoid waiting the usual eight weeks for a planning decision. A COL ensures any future purchaser that the conversion is legal under Permitted Development. Any building firm worth their salt should be able to organise this.
2. Keep your neighbours informed
Letting your neighbours know about the schedule of works well in advance of commencement will ensure good relations (particularly when it come to the party wall notice, see below). While works to your own home are usually, and often surprisingly, non disruptive to you and your family, the daily noise can be disturbing to even the most patient neighbours so keeping them abreast of what they can expect goes a long way to ensuring continued happy relations.
3. Party Wall Notice (PWN)
A PWN must be supplied to the owners of any adjoining property 8 weeks before works start where the area of structural works is on a shared boundary wall. Usually this notice is a minor formality, resulting in a quick turnaround and saving you the statutory eight-week period but you might have a nervous neighbour, unused to building works who may want to appoint their own surveyor to ensure works do not adversely affect their property. This is a rarity in my experience and can usually be dealt with over a cup of tea and a face-to-face chat about what works they can expect. Remember, the Party
Wall Notice is not asking permission for works to begin; it’s a tool that ensures both parties are protected in the event of any dispute. We provide PWNs as part of our service to clients but not all firms do. For further information visit www.planningportal.gov.uk
4. Get a works schedule
Ensure your builder provides a schedule of works and a rough outline of when they intend to complete each stage. This will help you to be ready for the messy bits and to be aware of when they’ll need paying.
5. Check the details
Careful examination of any estimate or quote will help to assess the true cost. Is the decorating or final floor covering included? Painting of the staircase for example usually takes a professional decorator at least three days using oil-based paints so costs can be significant. Ensure you understand precisely what your builder is providing for you before you accept their quote.

6. Storage
When creating a loft space there is a great opportunity to have new storage areas behind the new ‘nee’ walls in the eaves space. Make sure your builder gives you the opportunity to have these areas boarded out: perfect for Christmas decorations and infrequently-used suitcases. We always include eaves storage boarding out and access by way of at least two bespoke timber doors but not all firms do.
7. Stair design
There are some options here including whether or not to copy the existing staircase (if you have one) or go for something exciting. Basic stairs made from pine and MDF with ply risers requiring eventual painting and their installation are part of a standard specification but open treads, anything requiring a stain and decorative newels can be significantly more expensive.
8. Dormers
Most conservation areas with Victorian terraced houses have limitations on dormers and windows. Usually one is allowed a single dormer, no wider than 90 cm externally at the rear (see elevation drawings below). This structure often allows for the headroom required above the stairs or, if you’re lucky, might enable you to get a shower room as an en-suite to a new loft bedroom. If your property is not in a conservation area then it’s more likely that you’ll be able to have a near full-width dormer to the rear; this will provide vastly more space and options, as long as the new roof is not built higher than the existing ridge and that it’s not too close to the boundary firewall. Where a dormer is not required because the roof space is particularly high you can use Velux windows to great effect. For more details on planning permission visit www.planningportal.gov.uk
9. Is it worth the cost?
Most estate agents seem to agree that a loft conversion adds significant value to a house if done sensitively and in keeping with the rest of the property. However, most agree that the money invested in a loft conversion adds the same amount to the value of the house, but not very much more.
10 Move or improve?
Loft conversions help families continue to live in a home they’re outgrowing and also help to increase the value of their main residence. Moving costs (stamp duty, estate agent fees, removals etc) can start at £15,000 and not a single penny
of those costs can be recuperated through any conventional means. A good loft conversion is a tangible added asset that will improve life in the house and will eventually increase the sale value when the time to sell arrives.
Dominic Arnold
Dad to three, husband to one, MD of Cocoon Property Ltd, Brighton:
specialising in full-house refurbishments, eco-retrofit, loft conversions, kitchen extensions (side returns), interior design and condensation control.
01273 556800
www.cocoonproperty.co.uk
Twitter: @PropDom






















Excellent write up. I have read the whole write-up, i had my doubts cleared, and i have bookmarked this post for my future reference.