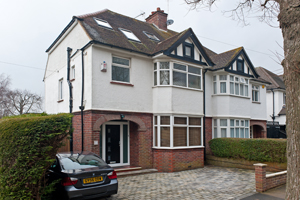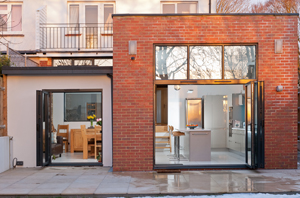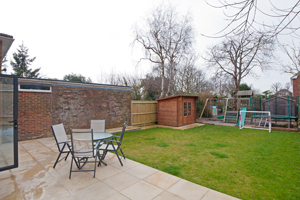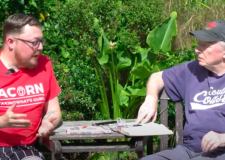Showcase property: New world



An extended period home with contemporary interior from King & Chasemore
Property: Five bedroom skillfully extended family home
Location: Elrington Road, Hove, East Sussex
Details: Contemporary front door leading into entrance hall with doors to a 26’ x 13’9 front room with oak flooring and original 1930s fireplace, study and WC. The beautiful kitchen/dining/lounge extention is the real hub of the home including a luxury Corian worktop, underfloor heating and exposed brick wall. Stairs to the first floor, with doors leading off to the master bedroom with bay window and wood flooring. Bed 2 with door leading onto a west-facing balcony. Bed 3 with views over the garden. The bathroom has a white corner bath suite and UF heating. Stairs to top floor and bed 4 with views over Hove & to the sea, bed 5 with eves storage, Velux windows with integral black out blinds. The modern shower room has eves storage, WC and wash hand basin. Loft hatch with telescopic ladder leading to floored and lit loft storage space. The garden, from the kitchen’s bi-folding doors leading out onto the terrace with south/west-facing aspect, is half laid to lawn with a children’s play area at the rear. Drive with parking for 2-3 cars.
Price: £900,000
Bedrooms: 5
Bathrooms: 2
contact:
King & Chasemore
20 Church Road, Hove,
East Sussex, BN3 2FN
01273 206107
www.kingandchasemore.co.uk





















