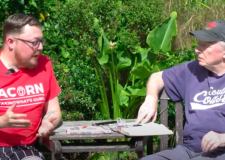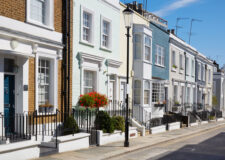CDMS Partners Ltd showcase A House in the Trees

Trees are tops
Harcombe is a tiny hamlet in East Devon, located two miles north of Lyme Regis. It is reached by driving through high hedgerows along narrow country roads from Uplyme towards Axminster and is in an Area of Outstanding Natural Beauty – the Axe Valley.
CDMS Partners, a Brighton-based architectural practice were asked to design a house for a private client in a steeply sloping wooded area in the heart of Harcombe, the client wanted to maximise the views, achieve five bedrooms and create an interesting space.
CDMS Partners wanted the design to blend in well with the landscape, whilst at the same time have an interesting and original design basis, as well as good eco credentials. They researched timber-framed houses with timber cladding and how they could reuse as much as possible of the existing house located on the site that is due to be demolished.
Chris Scarr from CDMS Partners explained that on projects of this nature the practice will carry out a feasibility study which investigates the history of the site, planning requirements and other factors that will influence the design – in this instance a wildlife survey has been commissioned to check whether any nesting birds or bats would be disturbed when the development commences.
The concept that has been produced is perfect for the site: it perches on the edge of the slope providing the house with stunning views of the valley and forest, it reuses the concrete floor slab from the previous house that occupied the site, it has a glass corner that faces a large Magnolia tree and as it is a new build development above ground level the cost of the works will not be subject to VAT.
“There is a monopitch zinc roof with a clerestory window that provides headroom and natural light to the internal bridge”
There is a monopitch zinc roof with a clerestory window that provides headroom and natural light to the internal bridge that provides access to the upstairs bedrooms. Chris Scarr explained that the budget for the house is very tight so they have worked hard to maximise what can be achieved.
The most exciting thing about the project design is the scope for future expansion; the client intends to use the house for holiday lets, therefore CDMS Partners have incorporated the potential for timber walkways to rooms in the trees and an annexe building that would allow two families to stay on the site.
The project construction is due to start in July 2013 and because of the timber-frame construction method CDMS Partners are hopeful that the whole project could be completed within a four- to five-month timeframe.
If you have a building project in mind, CDMS Partners are happy to talk to you about your ideas and plans and offers a free initial consultation.
CDMS Partners Ltd are an award winning Brighton based Architectural Practice. Contact them on 01273 220407, email hello@cdmspartners.com or visit www.cdmspartners.com
Twitter: @cdmspartnersltd





















