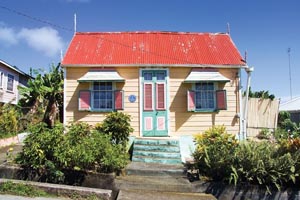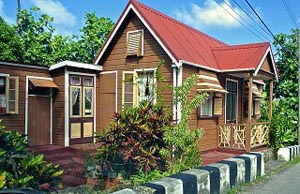ARCH-angels architects talking Permaculture
We kicked our last column off in jubilant fashion; thrilled with the news that we’d landed our first Permaculture project – destination, Barbados, for what promises to be an exciting, engaging and educational venture; one that we’re honoured to have been chosen for.

There are three key factors at the heart of Permaculture development: ‘Earth care’, which is essentially the ethical use of natural resources and maintaining biodiversity; ‘people care’, which is based on the premise that people need to live successfully within the system, and ‘surplus share’, which assesses the amount of time, money and energy needed to achieve the first two.
Design is the key to success
At the heart of Permaculture should be good design. It’s about substance over style. A Permaculture design is primarily concerned with making the landscape productive, self-reliant and sustainable. For example, you might join a chicken house to a greenhouse to harness the exchange of gas and heat.
Factors such as wind, fire, temperature and light are utilised and regulated as part of a good Permaculture design. Through thoughtful placement of paths, buildings, trees and planting we can reduce the affect of hot summer winds and reflect and harness light to warm or cool living spaces.

Passive ventilation will be key to a build like this where the primary aim is to keep the building cool. Passive cooling essentially means cooling without power consumption – air conditioning, for example. This is achieved through natural cooling, large overhangs (eg. brise soleil), limiting the use of glass, positioning the building in the right place and by using heavy wall constructions like rammed earth to even out changes in temperature – the Earth Ship is a good example of a form of rammed earth construction.
What’s great about Permaculture design is that it’s genuinely unique. The Earth Ship in Brighton adopts different practices to what we’ll plan for Barbados, so even if you’re an expert in Permaculture, each design will bring a new and exciting challenge. For us, the rulebook has already been shelved!
Living spaces
The house, in this case, will be the collector of the sun’s energy, not a consumer of fossil fuels, so the positioning has to be just right.
The cost of construction needn’t be excessive, as you can bring nature into the design in a very effective way. Planting can be used to increase energy efficiency, such as ivy growing up the walls of the house. Rainwater harvesting and re-using grey water from sinks and baths could be used, and sewage can be purified naturally by passing through carefully designed reed beds.
Properly designed outdoor spaces are as integral to Permaculture living as indoor ones and a key principle of this is ‘zoning’. This essentially means elements that require the most human attention should be placed nearest to the centre of human activity. Much of it is common sense; a vegetable garden is best located in an area easily accessible for householders to allow for more successful cultivation.
We can’t wait to get cracking on the project, but if you want to find out more, or maybe fancy the lifestyle yourself, we’d love to chat, so pop by anytime.
Richard Zinzan and Nicola Thomas are founders of ARCH-angels Architects in Brighton, an approachable local practice specialising in environmentally conscious, cost-effective architecture. We work closely with you to maximise your space and provide beautiful integrated buildings.
www.aaarchitects.co.uk
t 01273 267184
e info@aaarchitects.co.uk
w www.aaarchitects.co.uk<
twitter: ArchAngelsBton /strong>





















