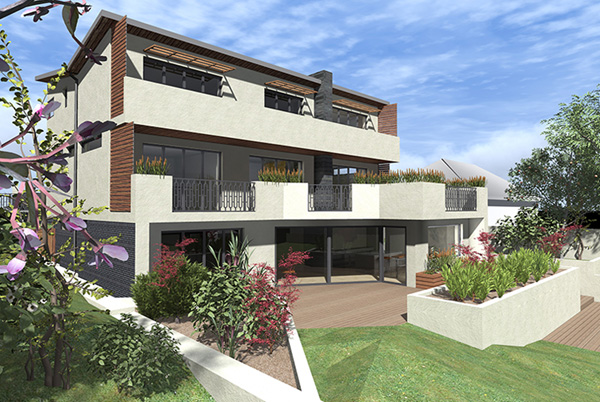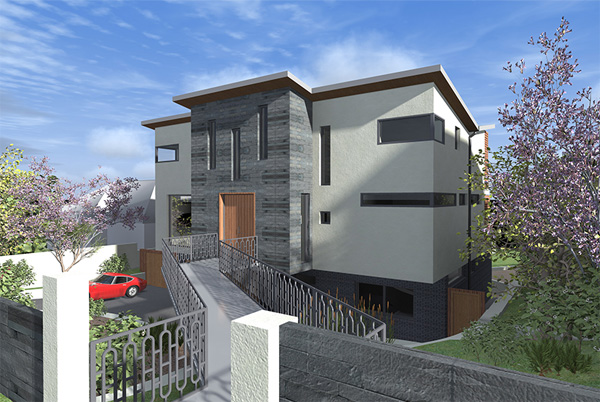Richard Zinzan of ARCH-angels architects talks replacement dwellings

You’re in the midst of buying a new property. The deal’s gone through, so what happens next? Chances are, priorities will quickly turn to transforming bricks and mortar into a family space, full of character and charm. The extent of such transformations can be anything from minor redecorating to a new extension. In some cases, though, wholesale improvements are what’s needed
Sometimes the sheer volume of work required makes us think: “Wouldn’t it be easier to knock it down and start again?”. Such musings, in fact, needn’t be utopian dreams. Projects of this nature often give clients much greater scope to shape their perfect home.
Clients of ours bought a much neglected home in Brighton and decided to take the replacement dwelling route after initially wrestling with thoughts of an extension and renovation.
How do I know if a replacement dwelling is right for me?
Replacement dwellings are a major building project and shouldn’t be taken lightly. Before progressing plans find the right architect, structural engineer and builder.
This job has been one of our most pleasurable recent ventures, both in the build process and in our relationship with the client. The manner in which they tackled the project was exemplary, so we felt we couldn’t pass up the opportunity to relay some hints and tips to help you if a replacement dwelling is a route you’re considering.

A few hints and tips
Interview the architects first, make sure you are on the same wavelength – this is crucial. Each practice does things a little differently so it’s vital they understand your vision and have the right skills to produce the design you want. Draw up a list of questions, quiz them and ensure they fully understand what you want. A good practice will relish this opportunity and enjoy the collaborative thought process. The big difference between replacement dwellings and improvements to an existing property is the greater creative opportunities with starting from new so you’ll have a better chance of realising your ambitions in terms of spaces and low energy building.
A key factor in the successful delivery of this project was the rapport the client built with their neighbours. Chances are, if a formal letter drops onto the doormat, instructing you of proposed major works just yards from your home, you’ll likely be a little worried about the affect it might have on you. In this case, the fear factor was diffused by the client simply inviting neighbours in to talk face-to-face, making them fully aware of what was happening and when.
Decide what’s most important to you
Decide on a hit list of ‘must have’ features; those you’d like if possible and those you’ll be happy to concede on. Our clients specified luxury in the areas that mattered – the windows and doors, in this case. This focus on what was important to them allowed us to suggest other areas for cost saving as the project proceeded. Migrating from their original standpoint – seeking only an extension – to opting to build from new was the right choice in this instance and it could be for you too. For advice, guidance, or just a chat about the pros and cons of replacement dwellings, we’d love to see you. Stop by soon.
Richard Zinzan and Nicola Thomas are founders of ARCH-angels Architects in Brighton, an approachable local practice specialising in environmentally conscious, cost-effective architecture. We work closely with you to maximise your space and provide beautiful integrated buildings.
www.aaarchitects.co.uk
t 01273 267184
e info@aaarchitects.co.uk
w www.aaarchitects.co.uk
twitter: ArchAngelsBton





















