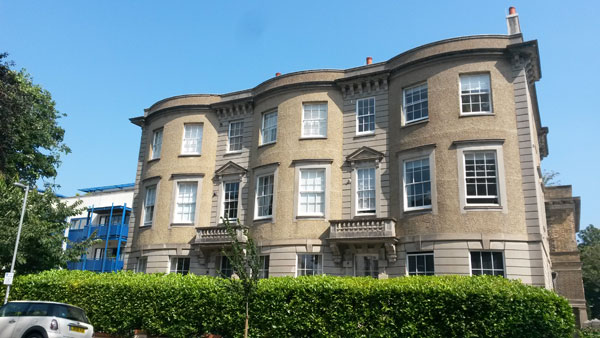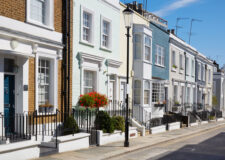Building Opinions: Robert Nemeth

Temple Heights
Maybe you’re a vintage 501 wearer?” “Triumph Bonneville rider?” “Restored E-type driver?”
The sales brochure for the flats of the redevelopment of the New Sussex Hospital in 2001 was somewhat quirky to say the least. The same can be said for the design, by HP Architects, of the centrepiece of the scheme – a large blue and white extension.
The original building, Windlesham House, was built in 1843-4 and was home to Windlesham House School, which was founded in the Isle of Wight under a different name a few years beforehand. The school moved to Portslade in 1913 and then on to Washington, West Sussex, in 1934. Windlesham House was transformed into the New Sussex Hospital for Women in 1921 to the designs of local architects Clayton & Black who were also responsible for the Duke of York’s, the King and Queen, and Gwydyr Mansions.
“You’re bang in the middle of Brighton’s action” says the sales brochure. In fact, the site straddles the border of Brighton and Hove. Windlesham House is now known as Temple Heights, and its blue and white extension as York Mansions. Temple Heights, which contains seven quality flats, was pebble-dashed at some point. This is unfortunate. It is otherwise in great shape externally.
Two residents of Temple Heights – Janet Clough and John Browne – are particularly into its history. John was Director of Nursing Services at the hospital so has a lot of first-hand stories. Janet has kept detailed archives. Their lounge was once the office of the Head Clinician. Their office was the staff study room.
One interesting document in Janet’s possession is the original visitor book whose first entry is from 12/9/31. The first three pages are missing though. Janet suggests that they were taken as a souvenir following a royal visit during the early years.





















