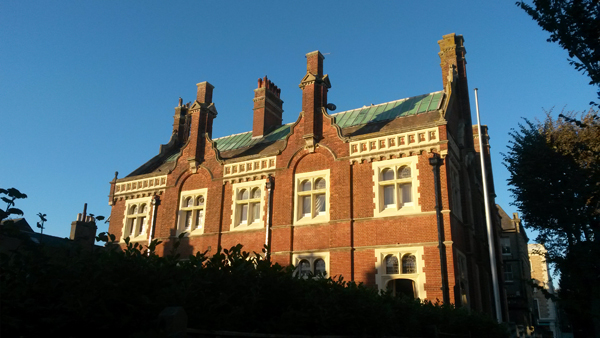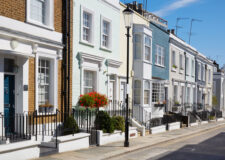Building Opinions: The Hove Club
 Plans for a detached and Dutch-gabled members’ club resembling Kew Palace were approved on 3rd September 1896.
Plans for a detached and Dutch-gabled members’ club resembling Kew Palace were approved on 3rd September 1896.
The gentlemen’s club began in 1882 on Grand Avenue as Hove Reading Rooms and had become ‘The Hove Club’ by the time that its new purpose-built home opened on Fourth Avenue in 1898.
Not dissimilar in style to the old Hove Town Hall of 1882, and even Brighton’s Metropole Hotel of 1890, The Hove Club features red brick from Keymer with Bath stone dressings. Terracotta was considered but ruled out on cost grounds. Unlike other buildings on the Willett Estate, the Hove Club features a large garden to the (south) side. The plot is not deep though as Albany Mews meanders behind.
Inside is the quintessential classy retreat – the embodiment of all that Hove should be. The ground floor divides into a series of large, high-ceilinged, function rooms. In recent times, marble in the hallway was discovered beneath modern flooring. What’s missing is the staircase, and this omission is key to the building’s survival.
“In recent times, marble in the hallway was discovered beneath modern flooring”
The first floor was annexed during the 1970s and turned into a casino. By renting out the space, The Hove Club is placed on a firm financial footing which secures its longevity. The staircase still exists but is accessed from the casino entrance behind. I noticed straight away that it had been modified to face backwards, rather than forwards, by means of a subtle realignment of the lowest tier of steps.
On the other side, back within the club itself, the panelling that covers the staircase entrance actually looks as good as the original. The conversion may well turn out to be a victim of its own success in that it was done so well that any future attempt to reconfigure the building could be prohibitively expensive.
The lower parts of the roof are faced with red clay tiles but the upper expanses, I always assumed, are copper. It wasn’t until I began exploring the labyrinthine attic that I found that what I thought was tarnished copper is in fact glass painted green. It was suggested that the ceiling of the first floor once extended all the way up to roof height but exposed masonry in the attic space and hidden original mouldings ruled that out. The purpose of the glass was actually to flood transparent panels in the first floor ceiling with light to serve billiards players below.
www.buildingopinions.com
robert@buildingopinions.com





















