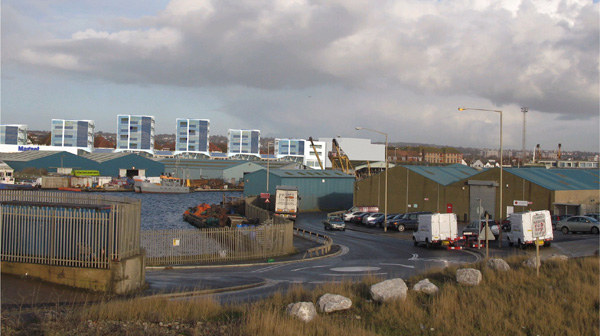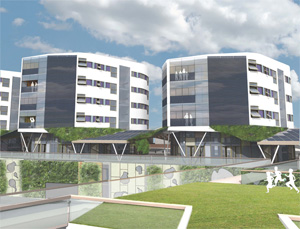News: Brace harbours home hopes

Property developer Colin Brace wants to build sustainable homes on the edge of Shoreham Harbour. Not everyone’s so keen. Frank le Duc reports
The fate of a scheme to build 52 homes at the Hove end of Shoreham Harbour is due to be decided in three weeks’ time. Few would disagree that more new homes are needed in Brighton and Hove or that the number of new homes needed is in the thousands. But those living closest to proposed sites tend to have the most concern and are the likeliest to object. And so it is with Portzed.
The scheme is the brainchild of property developer Colin Brace, of Boho Green. Mr Brace grew up in Portslade and has lived in the Brighton and Hove area all is life.
He has consistently been a keen proposer of environmentally friendly buildings. Portzed is the greenest of them all. The “zed” part of the Portzed name stands for zero energy development. It has echoes of Bedzed, a pioneering zero energy development in Beddington, London.
The Bedzed scheme was designed by the acclaimed Bill Dunster, from Zed Factory. He has also been a key player in the Portzed proposal along with the Hove architect Alan Phillips. The ideas that they have used in their designs are to achieve the end results that will soon become compulsory in planning and energy law.
Eighteen months ago their original plans for 67 homes, including 26 “affordable” homes, were turned down by the Brighton and Hove City Council Planning Committee. The decision followed a campaign by the specially formed Kingsway and West Hove Residents Association (KAWHRA). The most vocal opposition concerned the prospect of five sets of helical wind turbines as part of the scheme. Opponents also criticised the height and scale of the scheme. They were worried that some homes in Kingsway would suffer a loss of sunlight.
The campaigners were led by a widely respected retired family doctor Mike Sharman, who lives opposite the site. And they benefited from the determined support of one of the scheme’s concerned neighbours Jane Galvin and expert input from retired planning official Sue Moffatt. After the first Portzed application was turned down, the first thing that Mr Brace did was seek out his opponents.
He said at the time: “Naturally we are disappointed. We have listened very carefully to what members of the planning committee and our neighbours have had to say.” He added that he was determined to come back with proposals that would both prove acceptable and be an exemplar of sustainable development.
CHANGES
So now Portzed is back. And changes have been made. Mr Brace said:
“The major differences are that we’ve removed the turbines and we’ve reduced the height of four out of the six lozenge-shaped buildings. We’ve taken two floors off the end buildings, then a floor off the next two buildings and the two in the centre remain the same height. The two central buildings are five storeys. The two end ones are now three storeys. There are gaps of eight metres between each of the buildings.”
The number of storeys is measured from Kingsway although the site address is Basin Road North which runs from the edge of Hove Lagoon along the north side of the harbour. Below the 52 homes, the plans include shops, offices and storage space. The old Magnet showroom would be demolished with the company expected to be occupy part of the proposed development.
Mr Brace talked through the changes with those living near by at a meeting arranged by KAWHRA. One of those present said: “This scheme doesn’t overcome the reasons for objecting to the first application.
The big issue with this development – and it’s quite fundamental – is that the city needs more housing but is it any cost? Or is it through development that fits its context.
“It’s about balancing the city’s needs with the needs of neighbours”
It’s about balancing the city’s needs with the needs of neighbours.”
Those closest to the Portzed site fear “a looming presence” and cite the new Vega building – the old Caffyns premises – as an example of what can be achieved. Early plans were much taller and the scheme was the subject of a number of planning applications before the current version was agreed. KAWHRA wants the height of the Vega building to be treated as an acceptable limit for the area.

The difficulty for the developer is ensuring that the scheme remains financially viable. Developers, including Mr Brace, expect to make a profit but they have to invest heavily upfront before they see a return. And one difficulty for the council is ensuring that each plot of land is used for a suitable amount of housing.
TARGET
In a fortnight’s time a planning inspector will start holding public hearings about the City Plan.
This is the document mapping out the way that land will be allocated for housing, shops, offices, leisure and other uses until 2030. It sets a target of building more than 11,000 homes – several thousand short of the estimated need. It proposes siting 400 of those homes in Shoreham Harbour.
If Portzed has to be reduced in size and scale, the council will be even further from meeting its housing obligations. This is part of the tricky balancing act for planning officials and politicians. Experts have been asked to help set acceptable planning policies, including one known as the development brief for Aldrington Basin – the Hove end of the harbour.
When the brief was adopted last month, councillors made a last-minute amendment to try to restrict building heights along Kingsway, opposite existing housing. The Vega building was the benchmark. Doubts were expressed, including by the council’s senior planning official, about the validity of the amendment. It will be tested by the Portzed application.
Mr Brace believes that advice to the council from the Building Research Establishment (BRE) could prove critical. He said: “The development brief was formulated around a number of background documents. The most relevant of these was a BRE report. This wasn’t something we submitted. It’s the most relevant in respect of height – and the most current.”
It contained a review of daylight and sunlight and looked at the effect of building heights and the shadows they would cast. Mr Brace said: “The analysis assumes a continuous wide obstruction. Residents could face a solid development with no gaps. We’re proposing a development with five eight-metre gaps allowing a sense of maritime openness.” He said that the gaps had been designed with houses across Kingsway in mind and said that the Vega building was much closer to the homes immediately behind it.
Permission has already been granted for a four-storey building – without any gaps – on a neighbouring site. And, despite the amendment to the local development brief, recent changes in planning law and policy have shifted the ground in favour of developers. Mr Brace and those opposing Portzed have worked hard to keep the debate on reasonable terms and it has been conducted with courtesy.
But in the coming few weeks there will be some tough talking and a hard decision on a crucial question for Brighton and Hove.




















