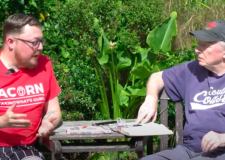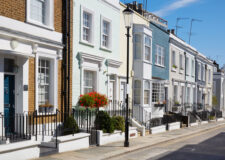Dream Home: Rural Idyll
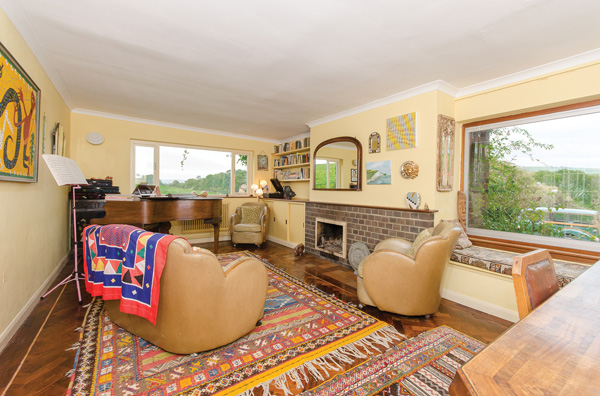
A stunning opportunity to buy into a lifestyle that has the countryside at its heart and the city as its best friend, with Bonett’s
East Sussex is one of Britain’s most beautiful counties, and despite its proximity to London and the continent, and the nearness and sophistication of Brighton, it remains largely unspoiled. Great swathes of beautiful downland, weald and valleys with meandering rivers seem untouched by the 20th century, let alone the 21st. In one such valley lies the idyllic hamlet of Southease, a small cluster of properties centred on a pretty green and a church that has a history going back over 1,000 years.
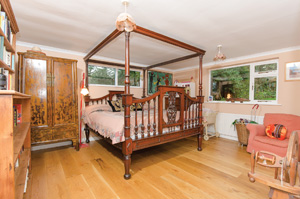
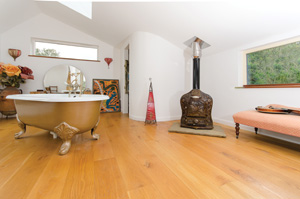

It is here that Littlewish Common can be found, a house that nestles into the gentle slopes that rise up from the River Ouse in a way that can only be described as comfortable or even cosy. The house is a mere 50 years old this year and was architect designed and built in a style that sits discreetly in the landscape. And when the current occupants first visited they knew immediately that they wanted to live there, despite the fact that it was perhaps a little on the small side for their needs at that time. But these were people with creativity and vision, and using an excellent architect and project manager, they were able to make some remarkable changes, that, whilst increasing the space, did not compromise the integrity of the building.
What first strikes you is the location down a small lane through tunnels of mature trees and into a stunning terraced garden that leads both down from the property and up beyond the rear. And everywhere you look there are apple trees, currently bowed under the weight of their rich and varied crops.
A path leads to the front door and into a wide entrance area which again leads into the open kitchen complete with duck egg blue Aga and a window with an enviable view along the valley and down to the winding river. To the right is a large reception, again flooded with light from large windows. This is currently used as both dining room and music room with baby grand piano, but with plenty of space to sit back and relax or curl up in front of the open log fire. Space and light have been the key words in the remodelling of this home, opening up spaces, matching windows to make the most of the stunning uninterrupted views of the valley.
A short flight of steps takes you up one level to where there are four good sized rooms. One is currently used as a cosy living room with a vintage enamelled wood-burning stove. Three further rooms are bedrooms, all of a good size and one has its own en-suite bathroom. There is a further family bathroom and a separate cloakroom.
Most impressively these rooms all lead off the newly created central atrium, a magical space filled with light. Here the owner had a clear vision of the staircase that she wanted, an open-tread structure built in blond oak and a darker red wood to match the existing wood features of the original property. It was a project on which she was not prepared to compromise, and until she had the right solution the only access she had to the newly created space above was a ladder. Eventually she found someone who was not only able to see her idea but to realise it, and it now forms the focal point of the lower floors before you ascend to a room that is truly spectacular.


“A room that is built on a vision and that vision is clearly to embrace the landscape”
At the top of the stairs a large landing is a glazed sanctuary with views in three directions, a cosy armchair and an open book clearly indicate that this is a place for private time and meditation. Beyond is a room that is built on a vision and that vision is clearly to embrace the landscape. Amazingly, this vast space is given over to being a massive and extremely luxurious bedroom in which the huge French lit bateau is almost dwarfed. At one end a vast roll-top bathtub sits at an oblique angle across the room under a huge lantern skylight; another skylight illuminates the bed. It’s easy to imagine lying back under each and watching clouds and birds by day and the stars at night. Again the emphasis is on light with large windows and French doors that open wide and bring that lush landscape in but for the darker winter months there is a stunning vintage conker-brown enameled wood burning stove that has the physical presence of a double bass – it’s a triumph. There’s even a pretty en-suite WC in an enclosure with a softening curved wall.

Of course it’s easy to see that a different family might see this space as being an ideal living area and therein lies the truth about this stunning property, it is the most beautiful family home, filled with secret spaces and wide open spaces both inside and out. Its location offers so much freedom with space for animals, games and nature in abundance. But it is also surprisingly well placed for both shopping and schools and all those far more mundane necessities of modern life. Southease Station is a short walk away with access to Lewes, Newhaven, Seaford and of course Brighton – and the milkman delivers a wide range of goods daily too.
Our first impression of this beautiful home was that it was a romantic vision built of love. We’re sure it is too, but it’s also a beautifully practical home that, for the same price as a city centre property, offers so, so much more.
Southease, Lewes, OIRO £900,000. For more details call Bonett’s, 78 St George’s Road,Brighton, BN2 1EF, 01273 677365, www.bonetts.co.uk



















