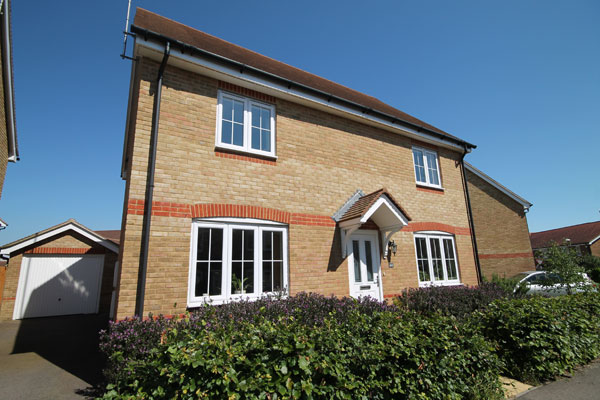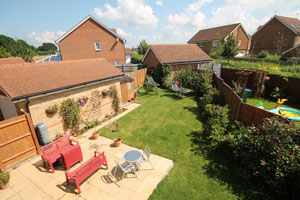Mansell McTaggart: Hassocks Heaven

Within walking distance of Hassocks Station, nestled in a popular location, this four bedroom house is an absolute gem from Mansell McTaggart
Feast your eyes on this well presented detached four bedroom, two bathroom, family home built in 2012 by Barratt Homes to their ‘Thornton’ design, and one of just a few properties of this design within the sought after second phase of the ‘Clayton Mills’ development.

This home was purchased from new by the current owners, who had previously owned a smaller property on the first phase of the development and selected for its larger than average 52’ long fully enclosed rear garden. The property benefits from the remainder of a 10 year NHBC warranty and had several upgrades from the original specification selected by the owners at the time of build.
In brief, the accommodation comprises: an entrance porch and front door leading into the hall, where the staircase rises to the first floor, where there is a useful understairs storage cupboard and a downstairs cloakroom. The sitting room is double aspect and was kept as one large through room rather then being split to create a small study as the original developer’s plans suggested. There is a double aspect fitted kitchen/breakfast/dining room, again kept as one large through room divided only by the floor coverings, as carpets in the dining area and porcelain tiled flooring in the kitchen/breakfast room. Off the kitchen area there is a small utility lobby with back door accessing the gardens.

The rear garden measures 52’ in length and has been landscaped with a good sized patio
On the first floor, all rooms are accessed from the central landing. The master bedroom includes fitted wardrobe cupboards and an en-suite shower room/WC with oversized shower cubicle. There is a fourth single bedroom utilised currently as a study. not only this, but there are also two further double bedrooms and a white family bathroom/WC.
Outside the front gardens are stocked with various shrubs, there is a private driveway providing off road parking and access to the detached single garage (18’2 x 9’10). The rear garden measures 52’ in length and has been landscaped with a good sized patio, level lawns that are interspersed with shrubs and young specimen trees including an apple tree and a climbing passion flower adjoining the garage wall.
This sizeable family home in a village location with nursery, primary and secondary schooling could see you through your family’s entire education without the need to move home.
Contact Mansell McTaggart on 01273 843377, or at mansellmctaggart.co.uk




















