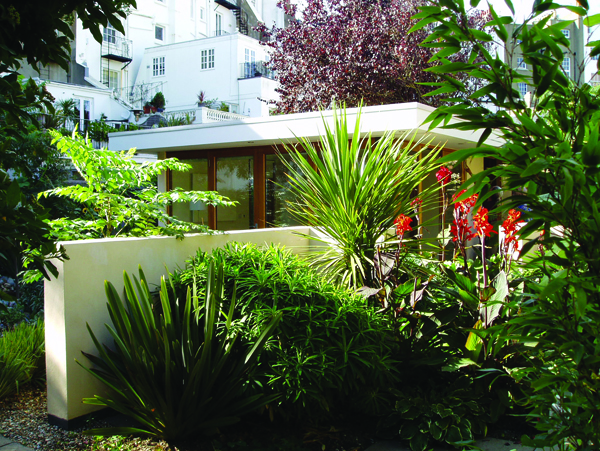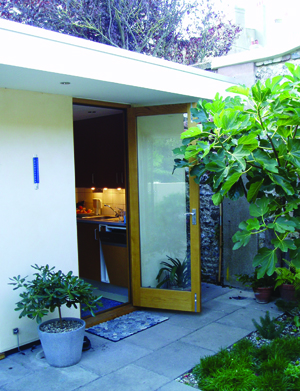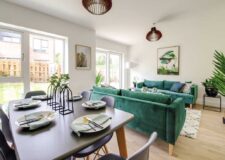Richard Zinzan on the benefits of building a bespoke outside room

We’re happy to be back in 2013 with our latest news and tips on contemporary green architecture. With three new team members and further expansion of our interior design services, we’re looking forward to the year ahead.
Need more room?
Did you have enough space for family and friends last Christmas? Perhaps entertaining your guests in a small dining area left you with little elbow room to throw the party you wanted. Maybe the children needed another place to play or older relatives wanted to escape from the house for some quiet time. Or, when it came to the seasonal sleepover, the sofa bed in the lounge didn’t provide the desired peace, privacy or comfort.
Why not build an outside room?
Rather than extending upwards or outwards, more and more homeowners are discovering that their outdoor space is the perfect plot for building a room. Whether it is used for entertaining or accommodating, for work or play, for relaxation with family and friends or simply to spend some time alone in the garden – an outdoor room can be a highly versatile living area.

What are the benefits?
Adding an extension onto your house can be expensive, time-consuming and messy; often requiring applications for planning or Building Control Approval. Constructing a well-planned outside room can be more cost effective, less disruptive and may be built under Permitted Development. This means that work may be done without the need for planning permission; providing certain conditions are met. An extra multi-functional outside room can also increase the potential of your indoor living area as well as add definition, character and charm to your outdoor space.
Looking for a bespoke outside room to fit your home and surroundings?
Many companies offer cost effective, self build packages with a one-size-fits-all approach. Design-led architects, on the other hand, can provide more bespoke solutions with site-specific room plans that have your specifications and budget in mind. You can bring your own imaginative ideas into the design and create a more stylish yet affordable room to suit your lifestyle and compliment the architectural elements of your home. If you have a small urban garden, the room can be specially designed to fit and maximise your outside space. It could provide flexible storage or workshop solutions for a variety of activities and interests or take the form of a studio or children’s playhouse – there are many possibilities.
Turn your outside room into a ‘green gem’
Homeowners looking for a more sustainable and energy efficient solution can of course incorporate green building concepts into their outside room. You can bring in timber frame and green roof elements, high level insulation materials and under-floor heating as well as low flow rate taps and rain harvesting tanks. Along with low energy lighting and solar panels, your outside room could be a potential ‘powerhouse’ for your home.
Richard Zinzan and Nicola Thomas are founders of ARCH-angels Architects in Brighton, an approachable local practice specialising in environmentally conscious and cost effective architecture. We work closely with you to maximise your space and provide beautiful integrated buildings.
t 01273 267184
e info@aaarchitects.co.uk
w www.aaarchitects.co.uk




















